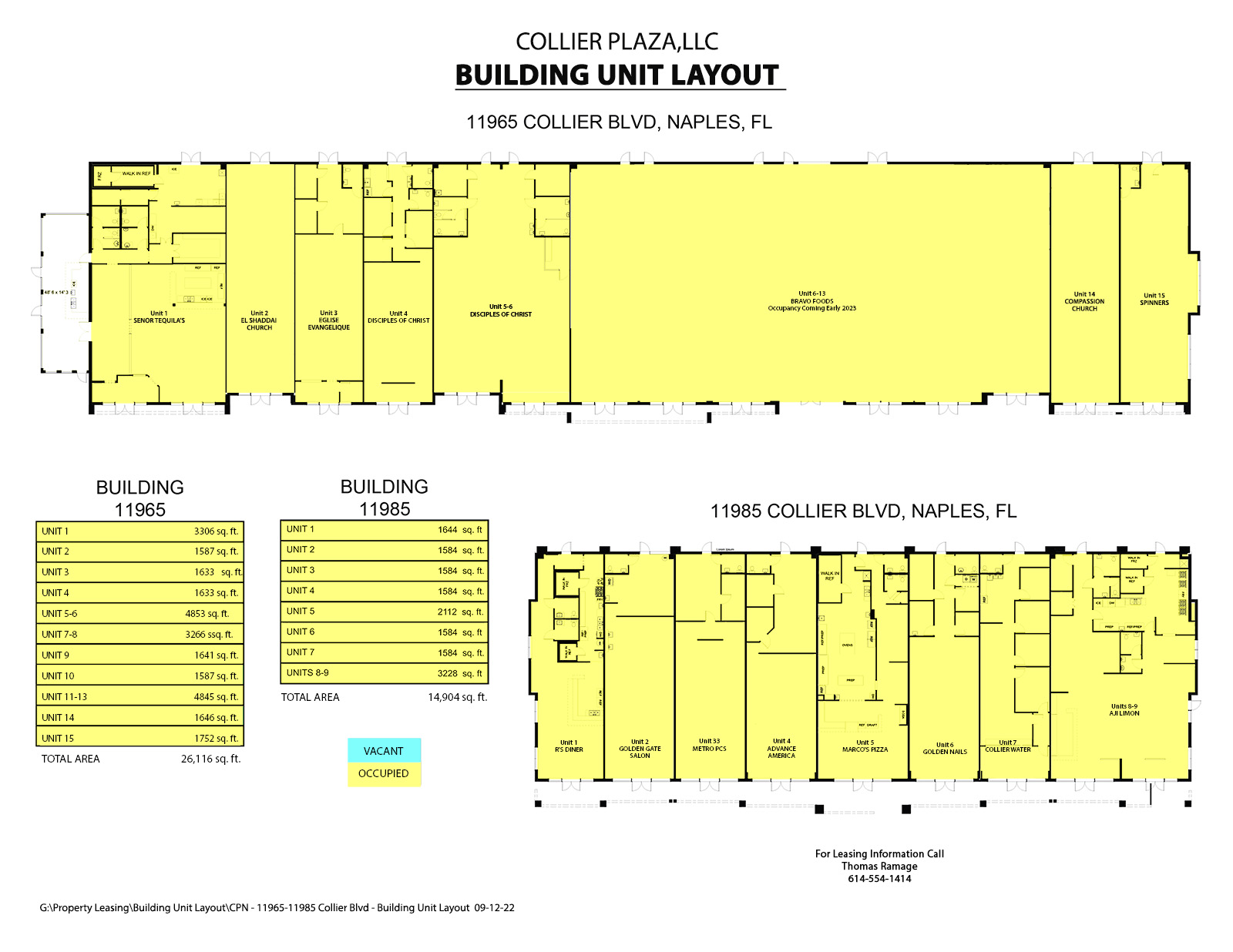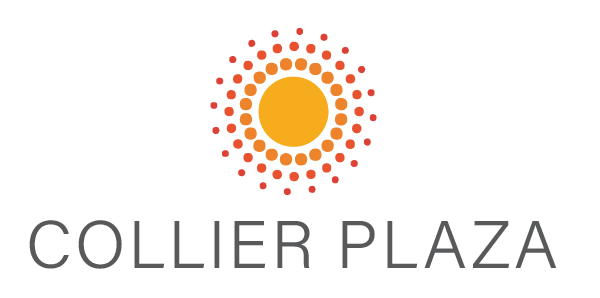Collier Plaza is a unique and very successful shopping center serving the Collier/Golden Gate Blvd area of Naples. Combining personal service and retail providers with impressive dining establishments, Collier Plaza is a great place to visit.
Most people look to cuisine first! Ok, at least WE do. Our newest addition is Bravo Supermarket providing groceries and fine meats from thier butcher shop and Top Quailty prepared dishes for shoppers waiting to take their food with them. But Collier Plaza has awesome eateries abundance! Starting with Aji Lemon, fine Peruvian dishes served in a warm, inviting atmosphere to Senor Tequila’s offering fine Tex-Mex cuisine in an authentic setting. Next, we have more basic food service with our new Country House Resturaunt serving great breakfast, lunch and Marco’s Pizza a national favorite for Italian fare with quality in every bite.
Collier Plaza also offers Golden Gate Nails, El Arca Barbr & Beauty Salon, Advance America, The Phone Store selling T-Mobile products and is also the convenient home to Collier County Utilities Department.
A number of church services operate out of Collier Plaza from Eglise Evangelique, Disciples of Christ to Iglesia de Christo El Shaddai, and Compassion Church all serving our nearby Hispanic population.
About the Area
(2023)
(2023)
Our Property

| Unit Number | Building | Square Footage | Status | Floor Plan/Profile |
|---|---|---|---|---|
